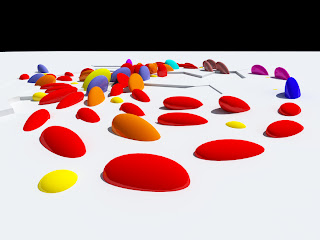I just wanted to let everybody know that both Sergio and I (Houston), are working on our senior thesis projects this quarter, which is very exciting. Sergio is working on a Chocolate Factory, and I am working on a Vertical University. I have a thesis site for my project, if you would like to check it out go to:
http://www.houstondrum.com/thesis
Check it out and let me know what you think!
Thursday, April 24, 2008
Wednesday, March 12, 2008
Friday, February 29, 2008
Updated Urban Plan Diagram
Monday, February 25, 2008
Updated Urban Scheme - 2
Sunday, February 24, 2008
Updated Urban Scheme
Here is my proposal for the Urban Plan of the lunar base. This developed from the Parametric exercises previously done. The Water system is actually designed as a massive filtration system, but also serves as an great aesthetic piece, with walkways moving across. The park grows off the water and migrates through the city, and consists of recreational areas and hydroponic growing areas, to be completely defined later. I put up a lot of images, i couldn't decide which ones to put up so posed them all!












Friday, February 22, 2008
What it's like to be in the Colony
Monday, February 18, 2008
Parametric Urban Plan
We have now taken the work from yesterday and parametrically composed this urban plan based off the schematic plan from the last post. This shows a density gradient that transitions between the residential legs and the city's central core. This particular diagram was composed with Paracloud and Rhino. Further refining and tweaking will be continue!




Urban Plan Development
This is what the parametrics we were working with allowed us to develop today. We have to say that we are quite satisfied with the scales and urban density for the lunar colony. We are now ready to go through and define what one of these buildings is really like.
Softwares used: rhino, para-cloud, 3ds max, and Generative components. Gotta love the software.







Softwares used: rhino, para-cloud, 3ds max, and Generative components. Gotta love the software.







Saturday, February 16, 2008
Todays Urban Plan Development
Sunday, February 10, 2008
Wednesday, February 6, 2008
Master Plan Schematic
In order to develop the proper sense of scale, we decided to lay out square footages for our program. We then created an arrangement that we feel will allow our lunar colony to function properly. This Diagram illustrates the various elevations, adjacencies, and connections amongst the lunar colony program.






Saturday, February 2, 2008
Lunar Master Planning
Our proposition is to send a group of robots to construct a lunar colony. They will be a colony in themselves currently consisting of breeders and workers. The way they will construct will not be too different from the way bacteria grows. They will create nodes and clouds of dense growth and will eventually spread to populate the colony. Our final plan will not look very different from these bacterial growth patterns.




Thursday, January 24, 2008
Model Fabrication and Construction
Wednesday, January 23, 2008
Panel of Modules
Here we have developed a series of module designs, based off the form we have already created. The first image is of a new system design that allows for flat surfaces such as floors or counter tops. This floor system requires a more orthogonal composition of the modules in order to create a surface capable of pedestrian traffic. The other images relate to the different capablities of the octahedron module. The idea is to have a universal module that can have different components within to serve a different purpose. This would include, electrical outlets, plumbing pipes, insulation panels, lighting modules, or even soft surfaces that could be used for a seat or mattress. We will put the rest of the designed modules up later.








Tuesday, January 22, 2008
Illuminated Wall System
Subscribe to:
Comments (Atom)
















